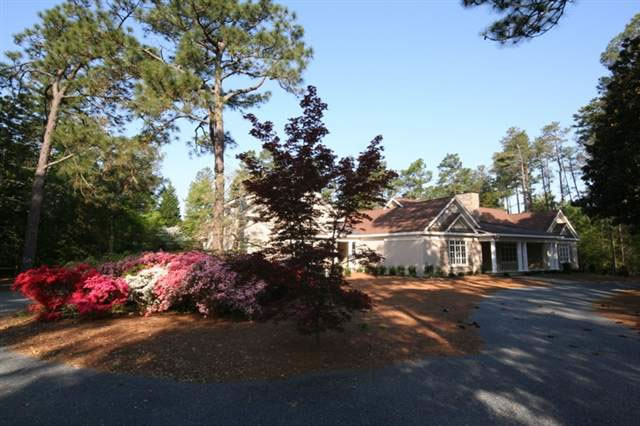165 W Mckenzie Rd, Pinehurst NC 28374
|
|||||||||||||||
View Larger Map |

 
 
 
 |
| Bedrooms Baths Half Baths Levels Water Sewer Club Membership Garage Carport |
4 4 0 Single Public Public Yes 3 Detached Garage None |
Status Type Address City State Zip Area Class |
ACTIVE Single Family 165 W Mckenzie Rd Pinehurst NC 28374 PINEHURST RESIDENTIAL |
| Year Built 2009 Ttl Heated Finished SqFt 5000-5499 Lot Size 1.50 acres Master Bedrm Level(M,U,L) Main Family Room Level(M,U,L) Main Bedroom 2 Level(M,U,L) Main Bedroom 3 Level(M,U,L) Main Bedroom 4 Level(M,U,L) Main Bedroom 5 Level(M,U,L) Main Bonus Room Level(M,U,L) Upper Carolina Rm Level(M,U,L) Main Entry/Foyer Level(M,U,L) Main Dining Room Level(M,U,L) Main Kitchen Level(M,U,L) Main Eating Space Level(M,U,L) Main Living Room Level(M,U,L) Main Utility/Laund Lev(M,U,L) Main |
Master Bedroom Size 24X17 Family Room Size 20X23 Bedroom 2 Size 15X18 Bedroom 3 Size 15X18 Bedroom 4 Size 15X17 Bedroom 5 Size 15X78 Bonus Room Size 26X13 Carolina Room Size 24X13 Entry/Foyer Size 14X11 Dining Room Size 15X23 Kitchen Size 17X17 Eating Space Size 6X6 Living Room Size 17X22 Utility/Laundry Size 9X6 Directions off HWY 5 to Mckenzie house is on the left. Off of Linden LHT McKenzie 2nd house on right. |
||
|
This beautifully transformed contemporary/ranch home sits justs minutes from the Village of Pinehurst and Pinehurst #2 famed golf course.This wonderful
home also offers anyone’s personal touches with a $20,000+ allowance budget.The double lot spans over 1.5 acres and hosts endless possibilities for
landscaping and future additions.6200+/-sq. ft.,6br,6ba between the unfinished carriage house ad the finished main house. Pinehurst Country Club
Membership also available.Call anytime for more info 9103157856. |
|||
HSP Realty Group
105 E Pennsylvaniya Ave.
Southern Pines, NC 28387
Office: 910 - 692 - 8088
Scott: 910 - 315 - 7856
Email: info@ncpinehurst.com








